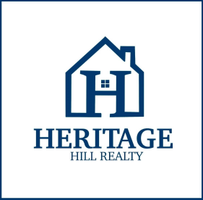9 S Maple Lane Colonie, NY 12211
UPDATED:
Key Details
Property Type Single Family Home
Sub Type Single Family Residence
Listing Status Active
Purchase Type For Sale
Square Footage 2,622 sqft
Price per Sqft $213
MLS Listing ID 202518816
Bedrooms 4
Full Baths 3
HOA Y/N No
Year Built 1950
Annual Tax Amount $7,377
Lot Size 0.390 Acres
Acres 0.39
Property Sub-Type Single Family Residence
Source Global MLS
Property Description
Location
State NY
County Albany
Zoning Single Residence
Direction Take Osborne Road to S Maple Lane. Home will be on the right.
Interior
Interior Features High Speed Internet, Paddle Fan, Walk-In Closet(s), Built-in Features, Chair Rail, Eat-in Kitchen
Heating Other, Baseboard, Hot Water, Natural Gas, Wood
Flooring Carpet, Ceramic Tile, Hardwood
Fireplaces Number 2
Fireplaces Type Dining Room, Gas, Living Room, Wood Burning
Fireplace Yes
Window Features Screens,Window Coverings,Window Treatments,Blinds,Drapes,Insulated Windows
Exterior
Exterior Feature Other, Drive-Paved, Garden, Lighting
Parking Features Off Street, Paved, Driveway, Garage Door Opener
Garage Spaces 1.0
Utilities Available Cable Available
Roof Type Rolled/Hot Mop,Shingle,Asphalt
Porch Other, Rear Porch, Covered, Patio
Garage Yes
Building
Lot Description Level, Garden, Landscaped
Sewer Public Sewer
Water Public
Architectural Style Custom, Traditional
New Construction No
Schools
School District North Colonie (Including Maplewood)
Others
Tax ID 012689 43.3-5-6
Special Listing Condition Standard
Virtual Tour https://walkthruphoto.info/Public/9-Maple-Ln-6-3-25/



