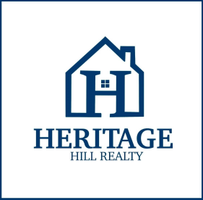54 Linden Park Drive Halfmoon, NY 12065
UPDATED:
Key Details
Property Type Single Family Home
Sub Type Single Family Residence
Listing Status Pending
Purchase Type For Sale
Square Footage 2,983 sqft
Price per Sqft $268
Subdivision Linden Woods
MLS Listing ID 202512919
Bedrooms 4
Full Baths 3
HOA Fees $22/mo
HOA Y/N Yes
Originating Board Global MLS
Year Built 2018
Annual Tax Amount $12,346
Lot Size 0.520 Acres
Acres 0.52
Property Sub-Type Single Family Residence
Property Description
Location
State NY
County Saratoga
Community Linden Woods
Direction Directions: I 87 to Exit 8, East on Crescent Road, Left on Dunsbach Rd. Linden Woods and Linden Park Drive are on the left.
Interior
Interior Features Paddle Fan, Walk-In Closet(s), Dry Bar, Eat-in Kitchen, Kitchen Island, Built-in Features
Heating Forced Air, Natural Gas, Zoned
Flooring Tile, Carpet
Fireplaces Number 1
Fireplaces Type Gas, Living Room
Equipment Dehumidifier
Fireplace Yes
Window Features Double Pane Windows,Egress Window
Exterior
Exterior Feature Drive-Paved, Lighting
Parking Features Off Street, Paved, Attached, Driveway, Garage Door Opener
Garage Spaces 3.0
Roof Type Shingle
Porch Rear Porch, Covered, Front Porch, Patio
Garage Yes
Building
Lot Description Sprinklers In Front, Sprinklers In Rear, Landscaped
Sewer Public Sewer
Water Public
Architectural Style Colonial
New Construction No
Schools
School District Shenendehowa
Others
Tax ID 413800 284.6-4-20
Special Listing Condition Standard
Virtual Tour https://my.matterport.com/show/?m=oJ8WzhvKajC



